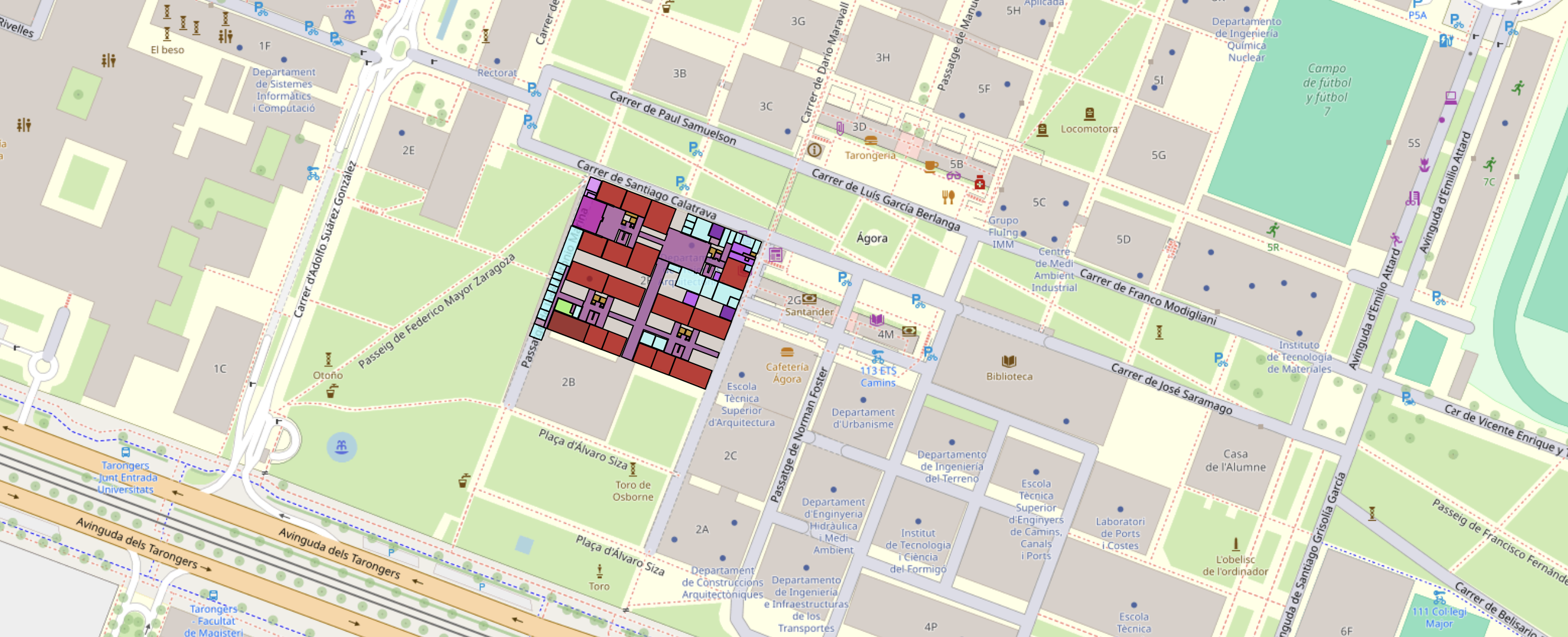Background
The UPV campuses have a total of 694.621 m2 built in 110 buildings, which house more than 35,000 people at its three campuses. Since June 1, 2021, the Vice-Rectorate for Sustainable Campus Development has collected regular information requests for all spaces (classrooms, offices, laboratories, research infrastructures). Meetings with the heads of centers, departments, and research structures suggest coordinating space management from the vice-rectorate.
To date there is no generic regulation of UPV spaces and their availability;
Report 1 [September 2022].
The Vice-Rector’s Office for Sustainable Campus Development is responsible for space management of the campuses and, for this purpose, needs to know the current situation in depth.
Campus facilities include outdoor and indoor spaces (urban space and equipment). The latter have different modalities, depending on their nature, their applicable regulations, and their management:
- teaching spaces (classrooms in all its modalities);
- generic offices and workspaces;
- research infrastructuresspecific.
This report addresses a first analysis of the spaces dedicated to offices and generic workspaces. The objective is to make data available to the UPV community to promote a reflection that leads to a consensual solution on the efficient use of space.
The data collected in this report come from two sources of information:
- A – UPV databases: ASIC + Infrastructure Service (https://openmaps.upv.es/)
- B – Data requested from users: Directors of departments, centers, and research structures: Two iterations of information requests have been made in December 2021 and July 2022.
Note: Inconsistencies are detected in the data due to the lack of uniqueness in the categorization of the spaces. Some data also contain errors and omissions;
Contents of the report
Conclusions
- More iterations of data requests with the heads of departments and research structures are needed.
- Data should be categorized to make different databases compatible (permanent use, temporary use, charge dispatches…)
- Must achieve general criteria for the organization of spaces (e.g., the offices of charges are attached to the administration of the department/institute).
- It is necessary to collaborate between different services of the UPV (External professional assistance will probably also be required);
Report 2 [November 2023].
The second report has been prepared based on the data confirmed by the directors of departments and research centers/institutes. In addition, all the offices of the Vera campus were visited between March and September 2023.
(in progress)
Advanced information on occupancy data:
Space viewer with occupant assignment

Click on the image to access UPV Openmaps